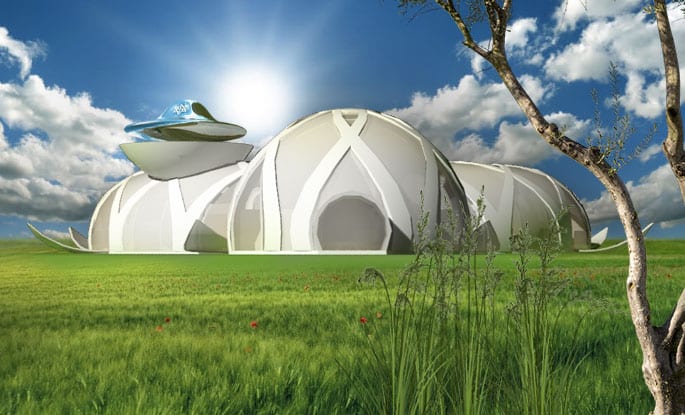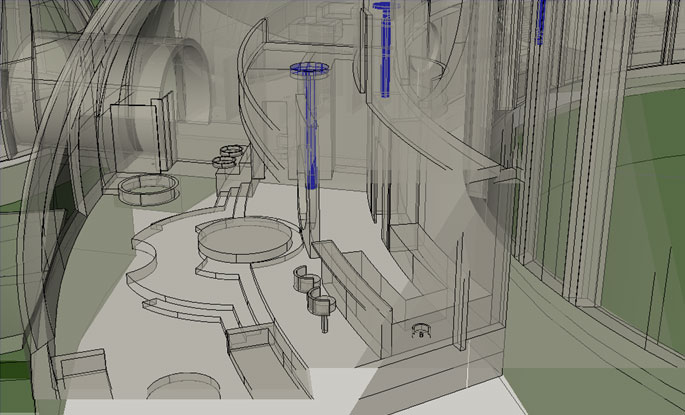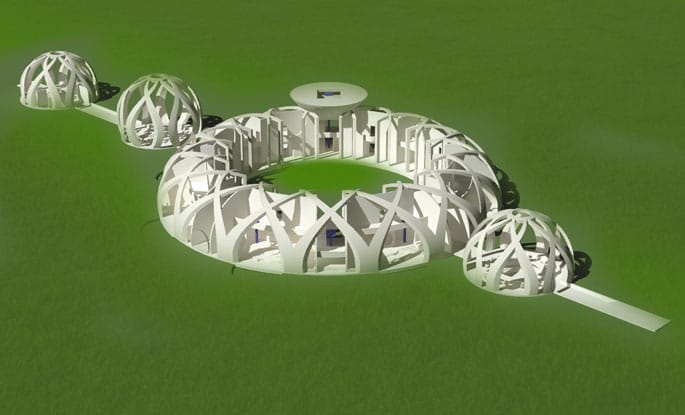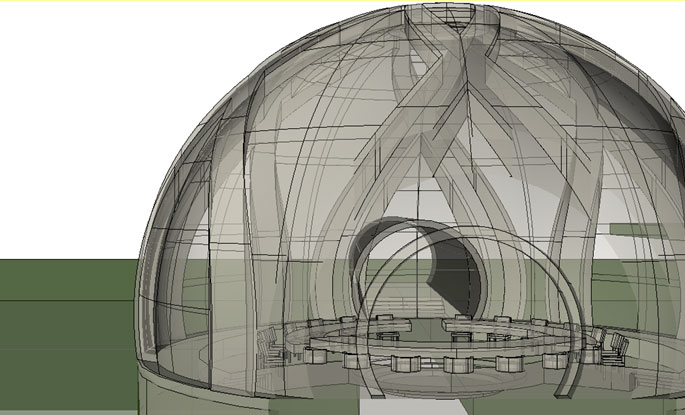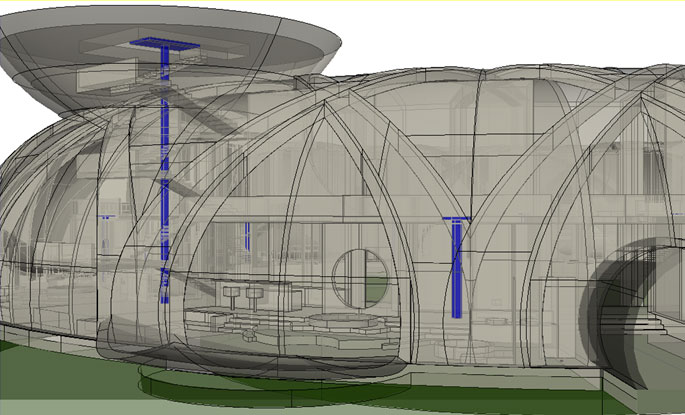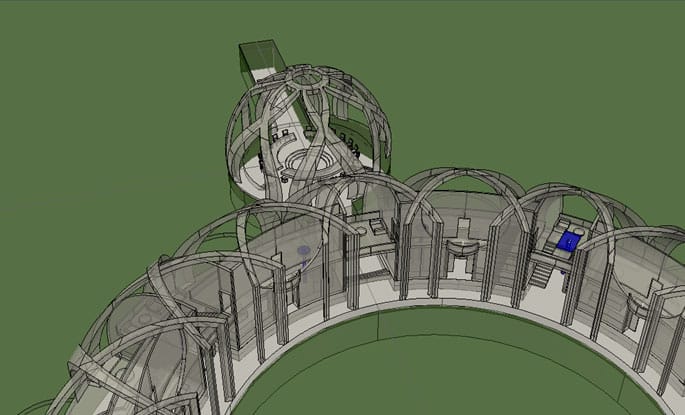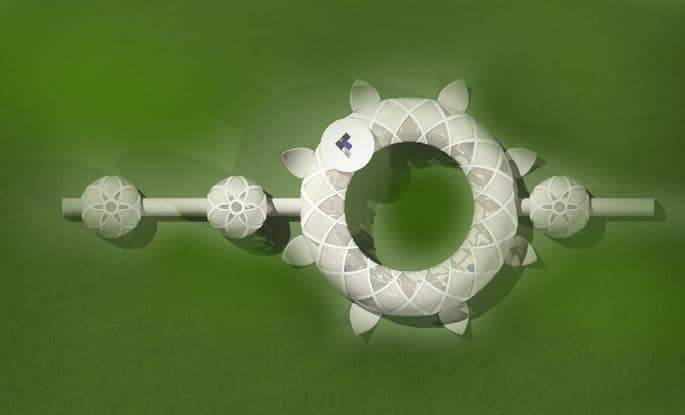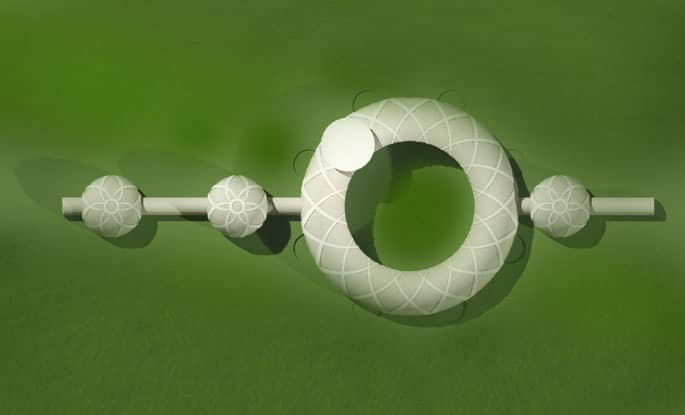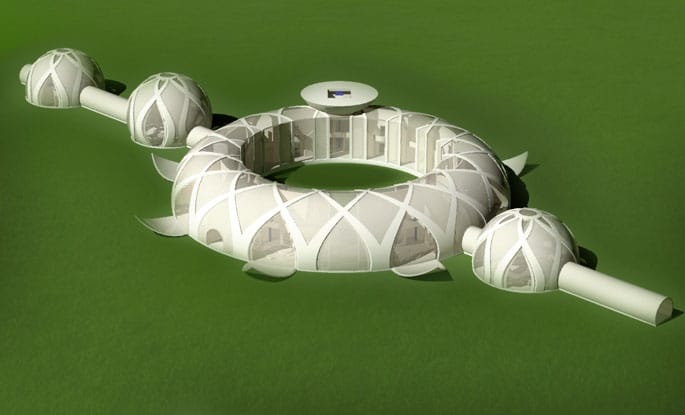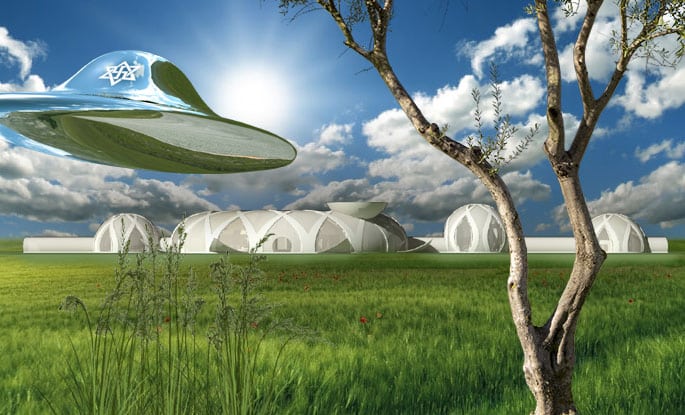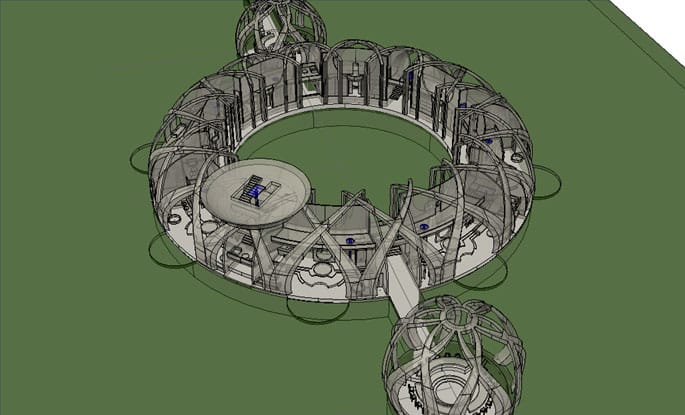SPECIFICATIONS
An ambitious Project and a unique architectural design
Requirements
All we ask is that the host country is fully independent and that you support the IRM’s acquisition of a site suitable for the purpose of building an embassy for these peace-loving extraterrestrials, plus your guarantee that you will agree to a few stipulations designed to ensure diplomatic immunity for our extraterrestrial visitors.
Here are some of the requirements for the site and for the construction of the embassy:
Land
• The site of the embassy will be large enough to enable the embassy building to be built in the middle of a park, with a minimum distance of 1,000 metres from the embassy to a surrounding wall, thus providing privacy for both the residence and a swimming pool. Additional land outside this wall will be required for supporting facilities and utility installations as appropriate to the location.
• Utilities (water, sewer, power, telecommunications, etc.), while most desirable, are not absolute necessities, but access by public road to both the north and south of the site will be guaranteed.
• The airspace located above the embassy must not be subject to monitoring whether carried out by radar, or by other means.
• The embassy must be considered neutral territory by the host country and by all other nations.

PRELIMINARY
SITE PLAN
FOR THE EMBASSY
Embassy Interior
The residential area will contain at least seven bedrooms for guests, each with its own bath.
The building will have a conference room large enough for at least 21 people.
The dining room will also be large enough to accommodate 21 people.
A large reception area will welcome world leaders and special guests invited by Extraterrestrials representatives.
Embassy exterior
The building is to be approximately 132 meters long, with the central residence being 50 meters in diameter.
It will be built in the middle of a park, with a minimum distance of 1,000 meters from the embassy residence to a wall surrounding the park.The embassy building itself will be a single-story structure, located in the middle of a well-landscaped inner garden.
The enclosing wall must have two points of entry, one on the northern side and the other on the southern side. The residence itself will also have two entrances.
The roof of the residence will contain a terrace on which a vehicle twelve meters in diameter can land.
Access from this terrace to the interior is essential.
The swimming pool is essential.
Architectural plan
The architectural plan that forms the basis of the images shown below was prepared by French architect Jacques Aizac (1950-2010) and presented officially to the press in August 1991. It has served as the guiding concept for the project since then and has inspired Claude Chevey, the leading architect, to explore various site layouts and reinterpretations of the concept. However, it is not to be assumed to be the final form of the embassy building. The final design will be prepared after site acquisition.



